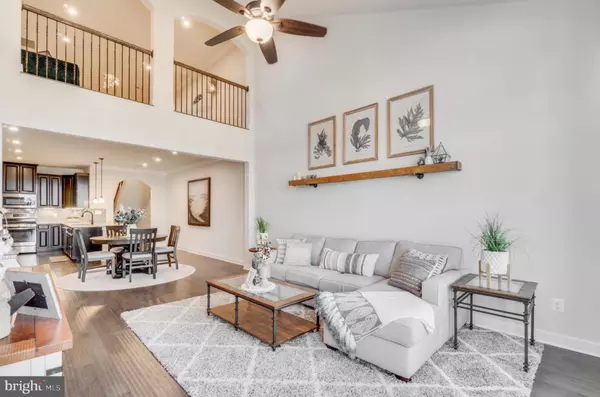For more information regarding the value of a property, please contact us for a free consultation.
18080 RED MULBERRY RD Dumfries, VA 22026
Want to know what your home might be worth? Contact us for a FREE valuation!

Our team is ready to help you sell your home for the highest possible price ASAP
Key Details
Sold Price $680,000
Property Type Townhouse
Sub Type Interior Row/Townhouse
Listing Status Sold
Purchase Type For Sale
Square Footage 3,640 sqft
Price per Sqft $186
Subdivision Potomac Shores
MLS Listing ID VAPW2049700
Sold Date 06/15/23
Style Traditional
Bedrooms 4
Full Baths 3
Half Baths 1
HOA Fees $200/mo
HOA Y/N Y
Abv Grd Liv Area 2,464
Originating Board BRIGHT
Year Built 2018
Annual Tax Amount $6,524
Tax Year 2022
Lot Size 3,959 Sqft
Acres 0.09
Property Description
Potomac Shores' exquisite Griffin Hall model with 4 bed, 3.5 bath, this villa features a finished lower level bonus room and upstairs loft. Rare and highly sought after main level primary bedroom suite has tray ceilings, soaking tub, shower, double vanities, and walk-in closet. Oak stairs with metal balusters leading to the upper level loft feature three finished bedrooms upstairs with ceiling fans & large closets. Practically new, this 2018 built home has high ceilings and sunlit open concept main level, complete with built-in ceiling speakers for the kitchen/dining and basement areas. Front load two car garage, recessed lighting throughout, lower-level walkout and maintenance-free Trex deck with glorious sunset views. Gourmet kitchen with gas cooking, stainless steel appliances, granite countertops, backsplash and pantry. Large mud room with additional bench/coat rack. Fully finished basement with full bathroom, rec room and additional bonus room/office. HOA fee includes 150/150 high speed internet, trash removal, multiple pools, miles of walking trails, gym center & much more. Jack Nicklaus golf course located within the community w/ memberships available.
Location
State VA
County Prince William
Zoning PMR
Rooms
Basement Combination, Connecting Stairway, Daylight, Full, Fully Finished, Heated, Improved, Interior Access, Outside Entrance, Rear Entrance, Walkout Level
Main Level Bedrooms 1
Interior
Interior Features Ceiling Fan(s), Floor Plan - Open, Recessed Lighting, Walk-in Closet(s), Wood Floors, Entry Level Bedroom
Hot Water Natural Gas
Heating Forced Air
Cooling Central A/C, Ceiling Fan(s)
Equipment Built-In Microwave, Dishwasher, Disposal, Washer, Dryer, Oven/Range - Gas, Refrigerator
Appliance Built-In Microwave, Dishwasher, Disposal, Washer, Dryer, Oven/Range - Gas, Refrigerator
Heat Source Natural Gas
Laundry Main Floor, Washer In Unit, Dryer In Unit
Exterior
Parking Features Garage - Front Entry
Garage Spaces 2.0
Amenities Available Basketball Courts, Common Grounds, Fitness Center, Golf Course, Golf Course Membership Available, Pier/Dock, Pool - Outdoor, Tennis Courts, Tot Lots/Playground, Jog/Walk Path
Water Access N
Accessibility None
Attached Garage 2
Total Parking Spaces 2
Garage Y
Building
Story 3
Foundation Slab
Sewer Public Sewer
Water Public
Architectural Style Traditional
Level or Stories 3
Additional Building Above Grade, Below Grade
New Construction N
Schools
Elementary Schools Covington-Harper
Middle Schools Potomac Shores
High Schools Potomac
School District Prince William County Public Schools
Others
HOA Fee Include Common Area Maintenance,High Speed Internet,Pool(s),Recreation Facility,Reserve Funds,Trash
Senior Community No
Tax ID 8388-19-8549
Ownership Fee Simple
SqFt Source Assessor
Security Features Security System
Special Listing Condition Standard
Read Less

Bought with Matthew Jeremy Sutphin • Samson Properties



